

2009 Condition: Condition 3: 'Stable but needing major work'
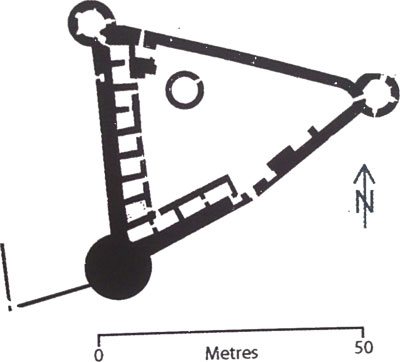
1. Triangular Fortress. Plan
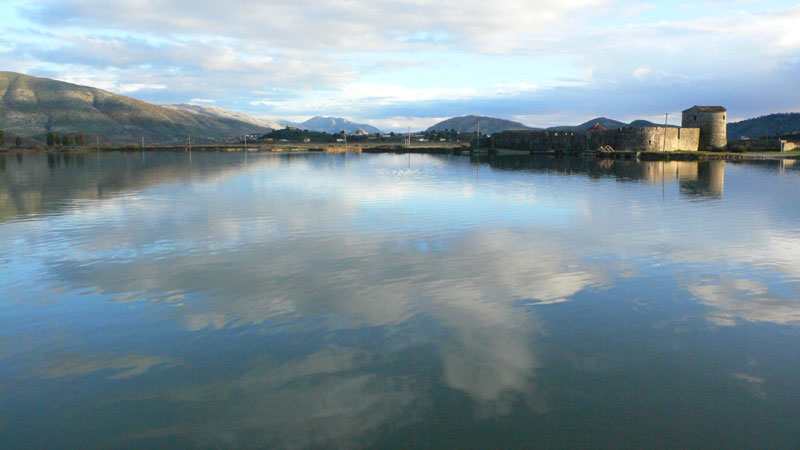
2. The Triangular Fortress from Butrint
1. History and description
'The most substantial defensive work outside the old fortifications of Butrint, and the most prominent testament to Venetian occupation, is the imposing Triangular fortress on the bank of the Vivari Channel. Covering Corfu's right flank, the fort principally served to protect Butrint's valuable fisheries. Based on an uncommon design, with only few equivalents throughout medieval europe, it;'s form may in part have been dictated by the shape of the island upon which it was constructed.
The fort's defences span the technologies of arrows and gunpowder, and it seems likely that it was built during the later15th century, after c. 1490, or in the early part of the 16th century. Ceramic finds from inside the Triangular fortress seem to support this interpretation: pottery fragments originating from Venice and Emilia Romagna of the late 15th and early 16th centuries may be closely related to the building of the fort.
Initially comprising a simple irregular triangular form with firing loops at ground and parapet levels, the fort originally contained a few modest structures. Situated within the confluence of the Pavllas River and the Vivari Channel it was entirely surrounded by water. The principal access was, and still is today, through a door in the south face, which replaced a smaller (now blocked) arched entrance to it's immediate west, with a (also blocked) postern on the channel side.
Following decades of warfare with the Ottoman empire, the fortifications of Butrint had become ruinous and the ancient site was finally abandoned by 1572, subsequent to the victory at Lepanto by the Venetian alliance, in favour of the Triangular fortress. Round towers accessible at both ground level and parapet level were added to each of the three corners, along with a series of internal vaulted rooms on the west flank carrying an artillery platform above to protect the approach from the Vivari Channel: a relief of the head of the Lion of St. Mark, the symbol of Venice, decorates a keystone at the entrance to one of the rooms. The vaulted rooms were probably used as gunpowder magazines, workshops, stores and, perhaps, cells.
2. Environment.
The Triangular fortress sits on dry land adjacent to the Vivari Channel.
3. Materials and construction
A near triangular wall circuit, with two similar sized corner towers to the
north and a larger corner tower to the south. Small guarded entrance to the
north, larger poorly guarded entrance to the southeast: this latter may be explained
by the existence once of a ravelin on this side, which may also explain why
this side of the triangle is not straight. West and west part of southeast wall
were thickened and provided with a raised artillery platform over vaulted rooms,
which overlie the remains of earlier buildings; the larger corner tower at the
intersection of these walls was solid up to this level and had at least two
floors of accommodation above. All walls originally had low level firing loops,
but many of these were blocked when the artillery platforms were constructed.
High level wall walk with battlements.
A circular freestanding vaulted structure stands in the central courtyard;
this is assumed to have been a magazine. The low level remains of another building
stand against the north wall. To the west and running out from the largest corner
tower, with a return to the north, was a low wall about 2m high, with firing
loops. The ruins of buildings between the fortress and the channel are visible
in the road surface and the channel bank.
All walls are of limestone rubble generally roughly coursed or uncoursed and for the most part pointed full. Tile is used for firing loops at wall walk level and on the low level wall to the west. No surfaces appear to survive inside. The fortress was consolidated by the Institute of Monuments in 1974.
4. Previous conservation
The northwest tower was reroofed during the tenure of the previous park director during the same period as the restoration of the Venetian Tower on the other bank of the Channel. At the same time a new corbel bracket was placed over the main entrance and some remedial work was done to the internal masonry of the south wall.
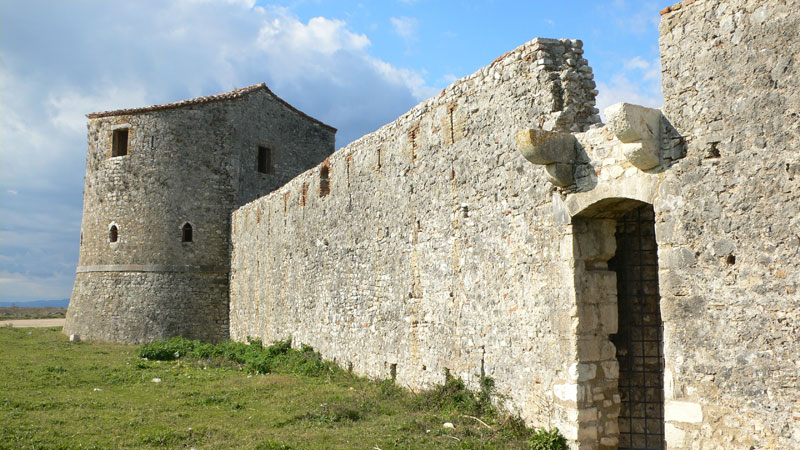
3. Shows rebuilt stonework and new projecting corbel above main entrance
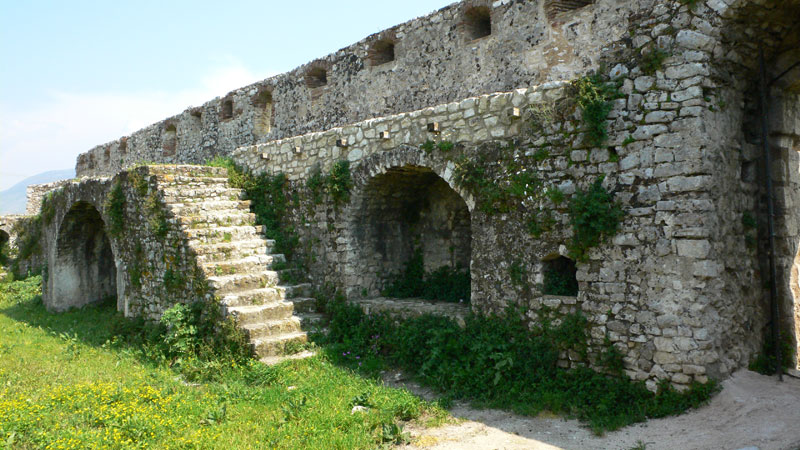
5. Rebuilt masonry to top of wall walk (April 2007)
The Triangular fortress was the subject of a conservation project in the autumn of 2007. (see project proposal). This project started out being quite ambitious but was cut for various reasons. The extent of work was scaled down and attention was paid to the large number of vertical cracks and lost pointing in the external masonry of the Fortress.
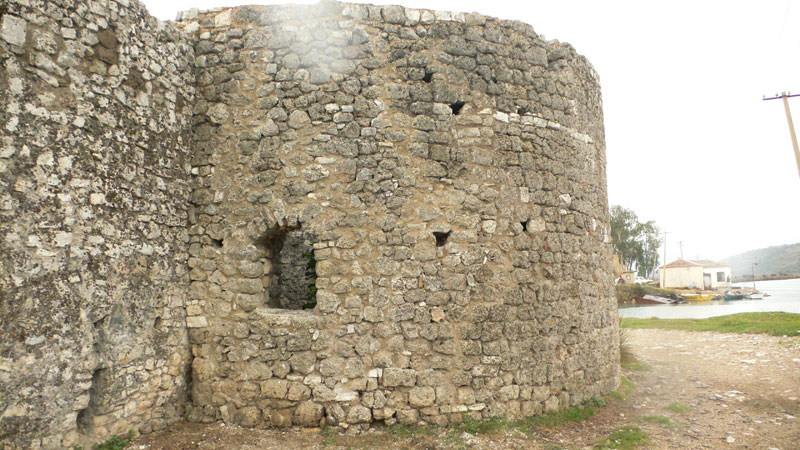
3. Masonry consolidation to Triangular Fortress (October 2007)
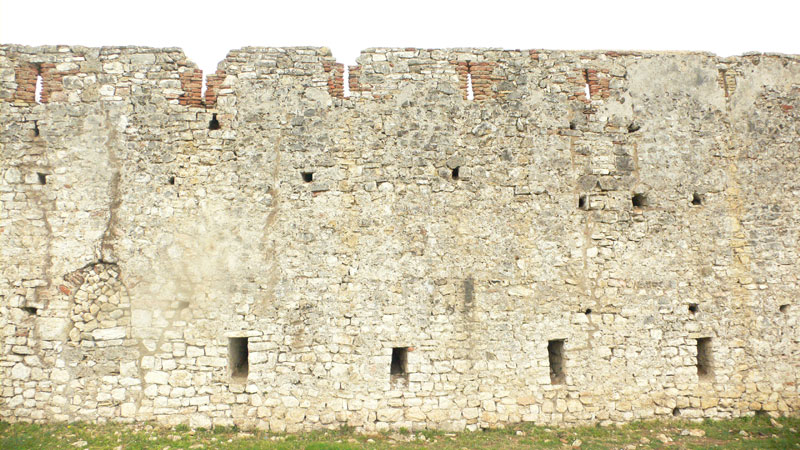
4. Masonry consolidation to Triangulat Fortress (October 2007)
A fuller description of the works undertaken in the autumn of 2007 can be seen here
5. Structural stability and present condition.
Since the Condition Survey of 2001 the condition of the Triangular Fortress has much improved. Two campaigns of conservation have taken place. The work that remains although large in scope is not of a major nature and concerns repointing and maintenance rather than large scale masonry work. Really the interior of the building needs a full scale vegetation clearance followed by a programme of masonry consolidation.
Externally the firing loops to the south west need to be consolidated, lost mortar and neglect contributing to their deterioration. Again a programme of vegetation clearance and remedial repointing would suffice to bring this section of the building to a stable and maintainable condition.
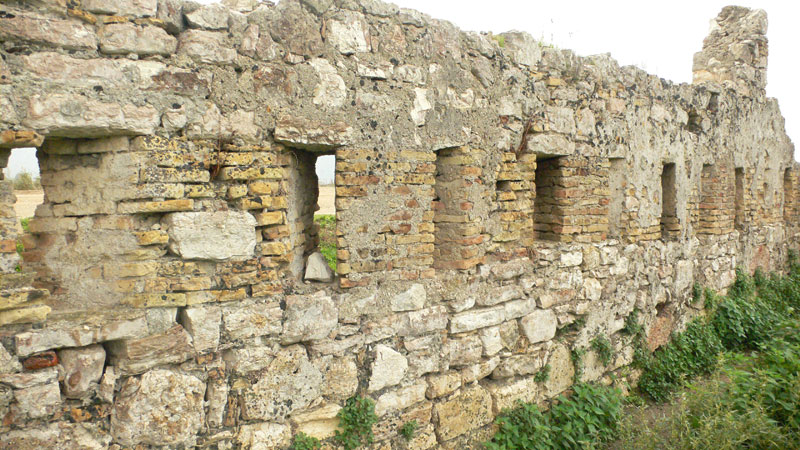
6. Recommendations
| Reference Number | Recommended work |
Priority |
Ex.2.1.
|
Interior: remove all vegetation from masonry surfaces and point up open joints and cracks, rebedding loose masonry at the same time. | A |
| Ex.2.2 | Interior: There should be an ongoing programme of vegetation management with strimming occurring at least twice a year. | Twice-yearly |
Ex.2.3.
|
Exterior: Consolidate firing loop wall to south west. | C |
| Ex.2.4 | There is no signage or information available to the visitor about this interesting building. | C |